Kitchen Design
Kitchen design is an important part of every family. When we decorate the kitchen, we must consider three questions:
What do you do first after entering the kitchen?
Where do I need to do?
What is the complete process and actions of your cooking?
Let’s take the example of making dinner.
Before having your dinner, what are the steps involved in the first steps:
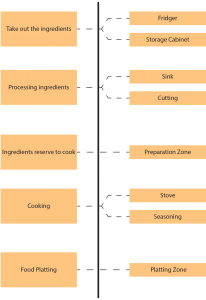
So according to our cooking habit: first take the Ingredients from the refrigerator/storage cabinet, then wash the Ingredients at the sink, then cut the Ingredients on the chopping board, go to the stove to cook, and finally bring them to the table.
This series of actions must be completed in an assembly line, so that the flow of the kitchen must reasonable. However, according to our country’s housing situation, most of the kitchen area will not exceed 10 square meters. The kitchen is not big, the functions must be complete, and the moving line must be short.
1.Long and narrow kitchen uses a In-line Design
As the name suggests, is to line up the functional areas of the kitchen, such as this:

The advantage of the In-line kitchen is that the movement line planning is clear and smooth, and some functional areas are available, so there is not much space requirement; but because the functional areas are lined up, we can only move in one line, which is flexible will decrease.
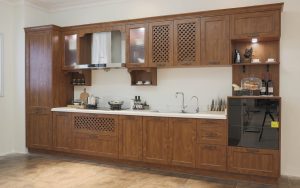
2.Scientific layout of “L-shaped kitchen”
“L-shaped” means that the top view of the kitchen is L-shaped, centered on a corner of the kitchen, and the functional areas are expanded in both directions. It is a space-saving design in the kitchen layout.
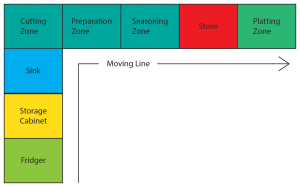
However, when designing, avoid one side that is too long. You can put the refrigerator and sink functional areas on the shorter side, and the stove on the longer side.
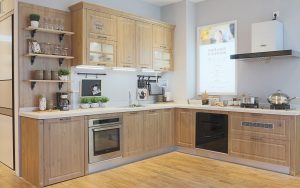
3.Use Double Rows Design for square, stubby kitchens.
As the name suggests, is to divide the functions into two rows. The triangle on the picture is the route we repeat back and forth in the kitchen, which is more flexible than the In-Line Design.
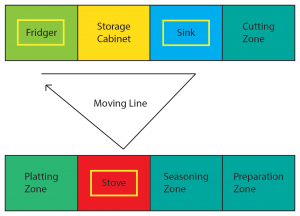
4.The best kitchen layout is U-shaped
“U-shaped”, as the name suggests, the top view of the kitchen is a U-shaped. Its movement is generally like this:
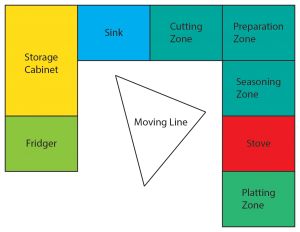
“U-shaped” is like this, and the space on the side with the windows is also used. In this age of every inch of land, we must learn to squeeze out the value of every inch of space in the home.
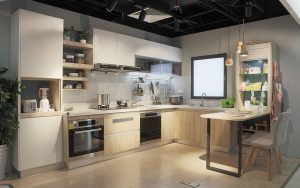
Do you want to say that the “L-shaped” kitchen mentioned above is not bad. No hurry, we continue to look at the pictures and talk. On the left is the U-shaped kitchen and on the right is the L-shaped kitchen. I duplicate the countertops of the two kitchens, so the countertops are the same size.
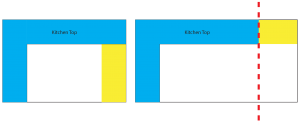
The area on the left side of the red line of the L-shaped kitchen is the same size as the U-shaped kitchen, which means that under the same countertop size, the U-shaped kitchen is more efficient and space-saving than the L-shaped kitchen.
Now you know why the U-shaped layout is the best? Of course, this is not absolute, it depends on the type of house and personal preference.